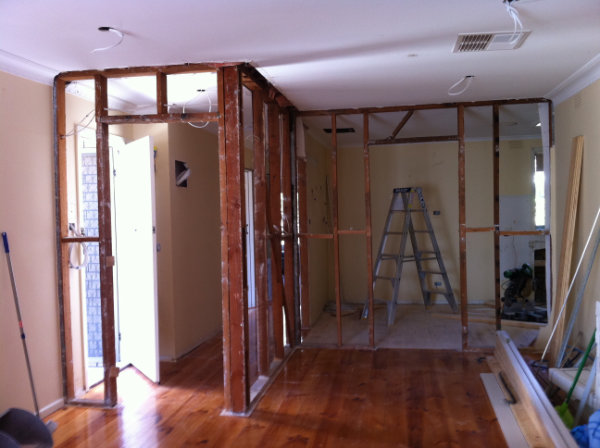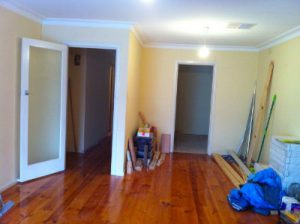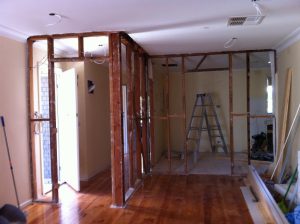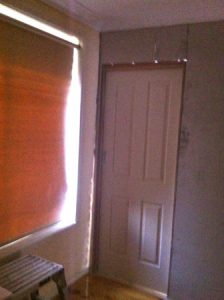Gutting a house – go carefully?
I suppose you, like me, watch all the renovation shows on television. What they do is fascinating and how they put things together is really interesting too. But what I noticed is that day one, in all the renovations, is always the big bash day. Everything is removed and the house totally gutted so they have a blank canvas to start the renovation. Looks simple? I think it is important that we have serious look at the detail behind gutting a house.
Fear, fun and work with a Professional
The big gut is scary if you have never renovated before. It looks like a fun day, but imagine the fear if you have never done it before. It certainly provides good television viewing, but what you see isn’t necessarily what they do in reality. Not every wall needs to be removed, nor is putting a sledge hammer through a wall safe either. Every renovation project is different and what you will do each time will be different too.If there was only one bit of advice I would give you, it is this. Always work with a professional and for several reasons.
Always work with a Professional
Before you start gutting a house
- Not every wall needs to be removed. If there is nothing wrong with the wall, or it doesn’t need to be shifted into another position, then why would you remove it? The money saved by not having to replaster could be considerable especially if it doesn’t need to be done.
- There could be services like water, gas or electricity behind the plaster. By going gung-ho you could electrocute yourself, damage them, disrupt the service, or drown the house in water.
- You need to know where the wall studs are, so finding them is imperative as this will give you an indication of where the services lie.
- The walls you are removing are structural and they hold the roof and walls up. Removing structural walls could collapse the whole house.
Don’t believe everything you hear about gutting a house
Lots of renovators may say that they gutted a property and renovated it from the ground up. What they often mean is they re-modeled it. Renovations that require that the property is taken all the way back to the bare frame are rare. Such renovations are almost always undertaken under the close management of professional builders.
Changing the aesthetic of a home and the functionality of rooms may only require the removal of a few walls to achieve the desired results, it might not mean that you will “gut” the house to achieve this. If the walls you are removing are structural, then you may need to get permits and include beams in the ceiling to hold the roof and walls up.
Wall removal projects
Opening up a few rooms and changing part of a house floor plan, is essential for today’s modern family. The wasted space that was once the hall, for example, and adding it to an adjacent room can change the whole function of the space and change the way we live. When the removed walls are structural, laminated or metal beams need to go in the ceiling to replace the walls, this becomes expensive and only experienced builders can do this work. The results can be spectacular and are well worth the costs.
Bedrooms and adding bathrooms
If you have more bedrooms than you need and a fairly average bedroom, an easy renovation idea is to turn an adjacent bedroom into the master robe and ensuite. The original second bedroom walls can be kept. The external door was plastered up and moved to the master bedroom and a wall was built to divide the two areas. Extra robe space is always handy and the additional bathroom will be nice, particularly during the family morning bathroom rush.
Basements become more versatile and livable
Basements of homes can sometimes be converted into liveable spaces. Would a home theatre, extra bedroom or a dedicated office area change your life? You will need good insulation, plastering and a new floor and of course compliance with local regulations.
Forgotten Attic space
Attic space is another area that is often forgotten. Extra rooms can be built into the roof line with the addition of windows, walls and floors. Keep in mind there must be enough room on the main living floor for a staircase.
If storage is what you need, things like Christmas decorations and camping gear, then an attic ladder can be installed.You now have access to the attic space without the need for a staircase. Once you lay some plywood across the ceiling rafter to create a floor you will have an area to store boxes. Any lining added to this area will reduce dust and dirt from falling through the roof onto your stored treasures.
Rethink the Gutting the House project
Gutting the entire home might not be what you need. Retaining some walls will save you money. Removing structural walls will be the most expensive thing to do as they need plans and permits from the local authorities. Big space and lifestyle rewards can result from removing the walls, but always consider other ways to impact your home, family and life.
It is important is to work out the costs involved in a renovating project. Make sure you can afford to have what you set out to achieve. Blowing out the time and money budget is not a very happy experience. Changing your mind or your plans can be a very expensive thing to do. Gutting a house or a less drastic renovation? Go carefully.









0 Comments