Kitchen Design for Busy women
Research shows that 20-30% of homeowners are considering remodeling their homes. Sometimes a huge remodel isn’t necessary and it is just the kitchen that needs to be re-done. Are you considering a new kitchen? There are smart questions and ideas to work through before you get a kitchen company on board. The questions and the answers you give are the foundation of a smart kitchen design.
Salvaging the Old Kitchen 
Old kitchens often have a lot of water damage from leaking pipes in cupboards or leaking dishwashers. The water swells the particleboard and can destroy the carcasses of the cupboards. There is no solution to fix this and all this needs to be removed and the kitchen started again. In a well-used kitchen, the laminate shelves are sometimes swelled from spills and the laminate edges chipped. Gutting out the kitchen totally and starting from scratch is the way forward, in these cases.
Reassess the Original Design and…
Now is a good time to look at the original design to see if it is still working and still appropriate for today and the way you live. It may also be a good time to look at the plumbing and see if the pipes need to be replaced. You don’t want leaks in the new kitchen. The same applies for the electricals.
What Appliances do you want?
I always like to start by answering a few questions first and looking at the appliances, you can’t design anything when you don’t know what you want in your kitchen and what the sizes and the number of things will be.
- Do you want a 900 freestanding stove or convection hot plates and two different ovens, maybe a steam oven and a convection or maybe an air fryer oven?
- Do you want a built-in coffee machine and what size fridge do you intend to have?
- Do you want a farmhouse sink or an extra bowl in the butler’s pantry?
- Is having an island bench with bar stools important to you?
- How big do you need the bench to be, or what will you be doing on the benches that will require them to be a certain size?
- Do you have lots of appliances that need a home? A separate appliance cabinet might be a good idea then.
Work out your Budget
Now that you know what appliances you require it might be a good idea to tally the costs of these items up and work out a budget, but make sure that when you work out your budget, you factor into it your dining out costs, because you won’t be cooking in the traditional way while your kitchen is being demolished and installed.
Bring in the Kitchen Company
Now it is time to call out the kitchen company. They should be able to look at your space and work out which cupboards fit best in the space you have. Get a few companies out, they should all come up with slightly different ideas and their prices may be quite different so seeing what each of them offers will be a great exercise in learning what they suggest to you.
Once you have chosen the company you want to use, go back to them with ideas you have obtained from the other companies. Don’t let them railroad you into their designs. Refining the design as much as necessary will mean you will get exactly what you want and what will work best for your space.
24 different things to check before you go ahead.
Around about now, you may be feeling quite excited and a little impatient. All the more reason to just take a breath, and run through these 24 check-points
The First 12
- Make sure you measure up and using a piece of chalk, draw the design on the floor to make sure it fits
- Check that you like the design layout that is drawn on the floor.
- The kitchen work triangle should never be the main thoroughfare through the house.
- Make sure they have included a trash can in the opposite side of the cupboard adjacent to the dishwasher, this will make removing scraps from plates easy as you place the plates into the dishwasher.
- The fridge, sink and stove triangle should be a workable distance to each other.
- The sink should be the middle of the triangle as it is the most often used.
- The sink should have counter top on either side of it, with a minimum of 300 to the next side counter.
- There should be at least 1500mm between kitchen cupboards and island benches for people to pass each other.
- Make sure there is good food storage of all your food stuffs. These can be either in draws or a pantry cupboard.
- Make sure the fridge and dishwasher aren’t opposite each other, as they can be used at the same time, so having them away from each other maybe more user friendly.
- The dishwasher needs an area in front of it for standing and unloading.
- Make sure the cupboards are deep enough for the width of the installed dishwasher and other appliances
- Have they made good use of corner spaces so these hard-to-reach areas are now accessible?
- There should be 500mm between a cooktop and a window
- There should be 400mm minimum bench space beside a microwave.
- The height of the microwave should be between 900-1250mm
- There must be a minimum of 300mm bench on each side of a cooktop
- The serving bench should be a minimum width of 900 wide
- The bench height should be in relation to your elbow height, or the height of the major cook in the kitchen.
- A bench next to the fridge is preferable if not then with-in 1200 of the fridge is ok
- Have they included draws instead of cupboards, you can often get 3 deep draws in the same space as 2 cupboards, which means you are organising your kitchen goods more efficiently.
- Do the draws have dividers in them to organise cutlery and utensils.
- There should be a minimum of 10% natural light to floor space of the kitchen with ventilation being 5% of the floor space
- Check that your kitchen meets and complies with all local laws and the national kitchen standards
If you have made it this far and you are satisfied with the answers to your questions, your smart kitchen design is done. Isn’t it exciting!

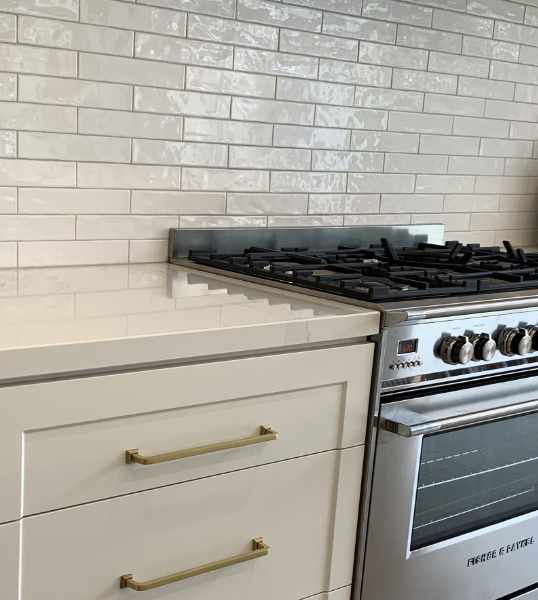
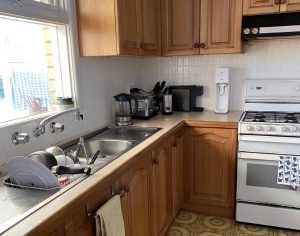
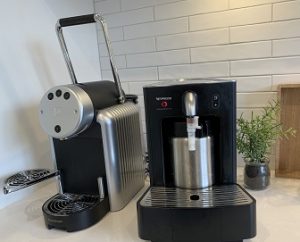
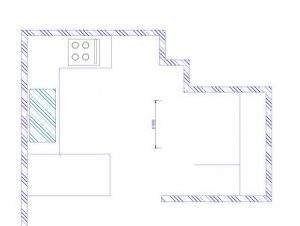
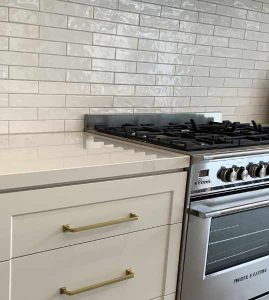

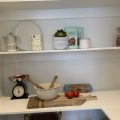




0 Comments